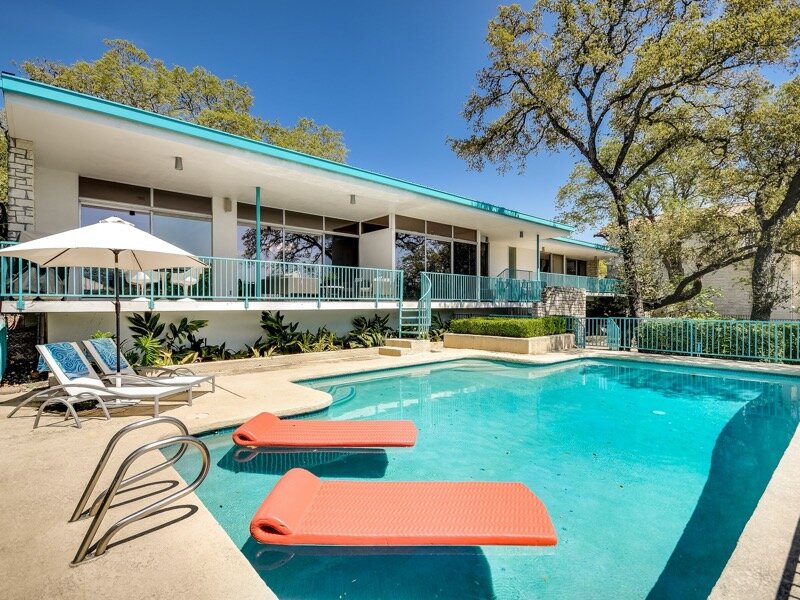Coming soon: California mid-century modern in Austin.
Photos courtesy of Moreland Properties. Words by Cindy Widner
Let’s say, for the sake of argument (and it would be a lively one), that residential-scale modernism first took hold of this country in California. Yes, there’s Frank Lloyd Wright’s midwestern reign, along with certain claims for the region that could be made by Mies van der Rohe’s Farnsworth House in Illinois.
But to really capture the American imagination, modernism had to capitalize on the American dream—a dream that invariably lies to the west. As with many things, Southern California proved the best place to turn aspirational ideas about living and lifestyles (swimming pools, movie stars) into mass-produced realities (swimming pools, wet bars), offering home buyers a reasonable facsimile of stylish, easy living and preserving their au courant bona fides.
Thus, the world came to know midcentury modernism—a style or styles that, as McMansion Hell genius Kate Wagner points out on her website, “existed outside the architectural canon, in the realm of folk or commercial architecture.” Pointing to the Case Study Houses, the famous Stahl House, and the (then) affordable tract homes of Joseph Eichler—along with the Herman Miller Eames loungers, Eero Saarinen Womb Chairs for Knoll, and Noguchi coffee tables created to furnish them—Wagner makes a solid case for California midcentury modern as American vernacular design.
What does any of that have to do with this 1957 beauty, about to hit the market in Austin? Just this: With its sunny days, balmy nights, and characteristic embrace of good times, Texas has a lot in common with the Golden State when it comes to midcentury residential style. That’s especially true for homes such as this one, with its ample terrace overlooking a pool, sweeping city views (along with a glimpse of Lake Austin), and general indoor-outdoor vibe.
Located in Balcones Park on almost half an acre of land, the 3,007-square-foot home provides plenty of space in which to luxuriate as well as to enjoy its open layout, walls of glass, and two living areas. The sturdy concrete-and-steel construction of the one-story home is belied by its cantilevered terrace, some airy ironwork, open sightlines, a big backyard, and fun touches such as kicky entrance stairs with an accompanying fountain leading to a plant-filled entryway that might qualify as a lobby. There’s a freestanding fireplace in the den and other period touches, such as the skylight, as well as remodeling that’s been done in the spirit of ‘57—with nothing, it seemed, but blue skies ahead.
Listing and photos courtesy of Anna Lee of Moreland Properties












