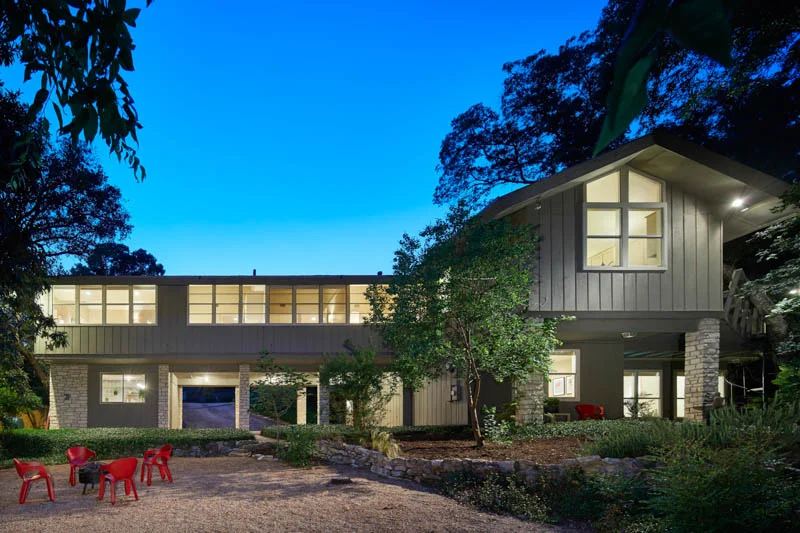5947 Highland Hills : O. Carl Happel
My latest listing is a true mid century modern gem. It was designed by UT staff architect O. Carl Happel for his family in 1966. He would live there with his family for nearly 4 decades. The home is unique, featuring 8' doors and 9+ foot ceilings in the lowest areas. It also is an upside down floor plan with the living room, kitchen and bedrooms all sitting on the top story in the tree tops. The front door is accessed via a wide bridge that connects it to the street.
More photos and information
Price: $999,000
Details: 3,243 sqft, 5 Bed, 4 Bath
Listing and photos courtesy of Skout Real Estate






